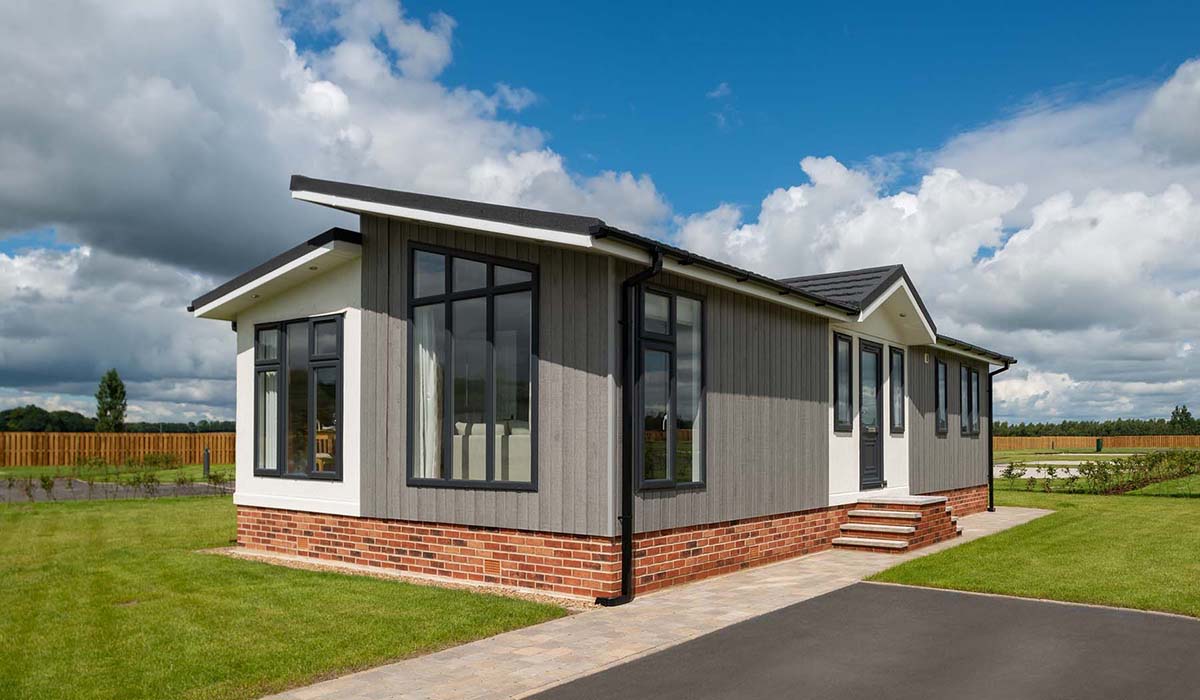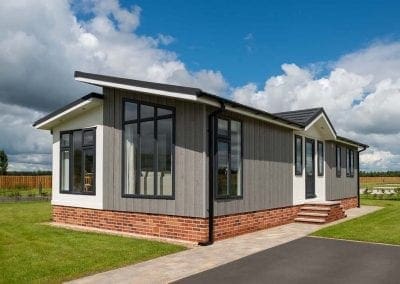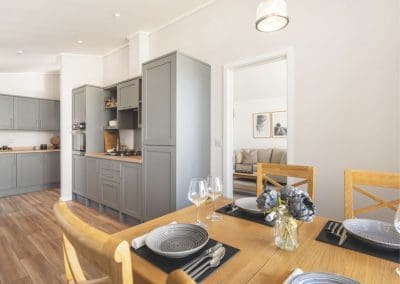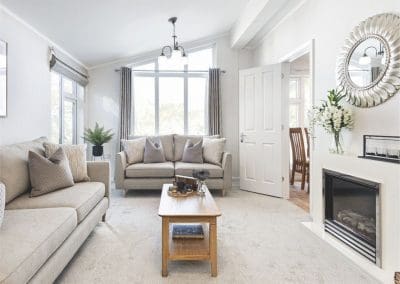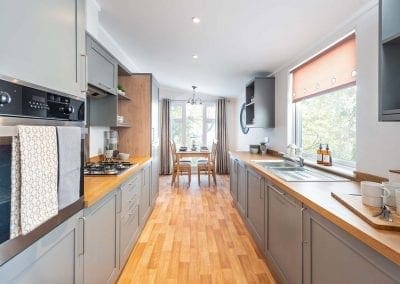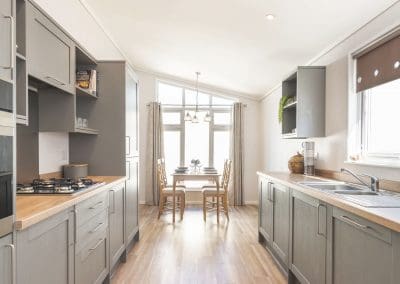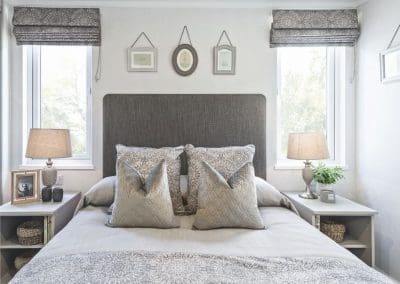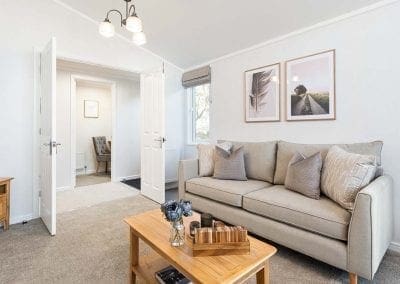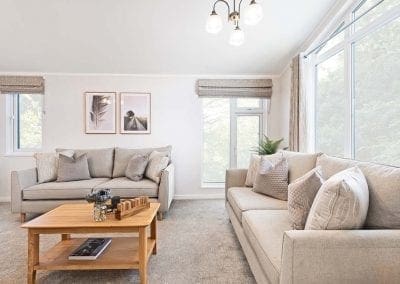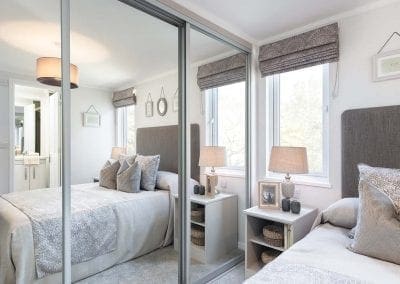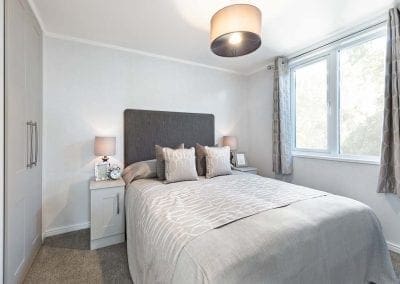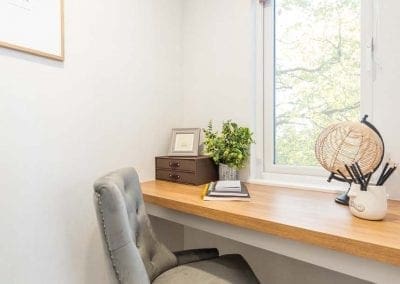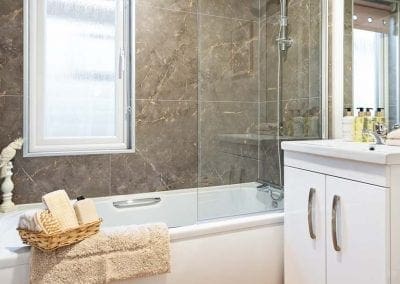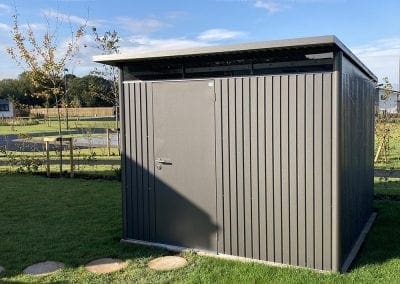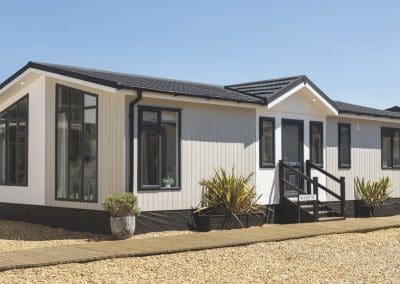
Majestic
from £271,485.00 for a 44′ x 20′
(other sizes and specifications available)
The Majestic
from Prestige Park & Leisure Homes
This home feels soothing and calm with tones of soft grey and dusky taupe.
As you enter the Majestic, you are greeted with double feature doors through to a warm and inviting living room with floor to ceiling cathedral windows, complete with two sofas, coffee table, fireplace and TV unit.
Everything you need to cosy up and relax after a long day.
Through from the living room is a contemporary matt grey kitchen, open-plan dining area and utility which wraps around, taking you back to the entrance hall.
Leading off from the hall is a practical and stylish study room, with built-in desk and shelves.
Up from here takes you through to the generous master-bedroom featuring wall to wall fitted mirrored wardrobes with en-suite.
The second-bedroom is surprisingly spacious, also benefiting from built-in wardrobe.
KEY FEATURES:
- Vaulted ceiling to lounge, diner, kitchen and utility
- Colour co-ordinated sofa, curtains and carpets
- Fully fitted kitchen and bedroom furniture with wardrobes and en-suite to master
- Four burner gas hob, eye level oven, dishwasher, fridge/freezer and washing machine
- Dining table including four chairs, coffee table and TV cabinet
- Available in 40′ and 45′ – study room with built-in desk and shelves
- 5′ King size bed in master bedroom
- Energy efficient A Rater boiler
- Built to British Standard 3632 and protected by a 10 year structural warranty
- Superfast fibre optic broadband available (please ask for details)
- Exterior tap
- Exterior electric socket
- 8′ x 10′ BIOHORT garden shed

