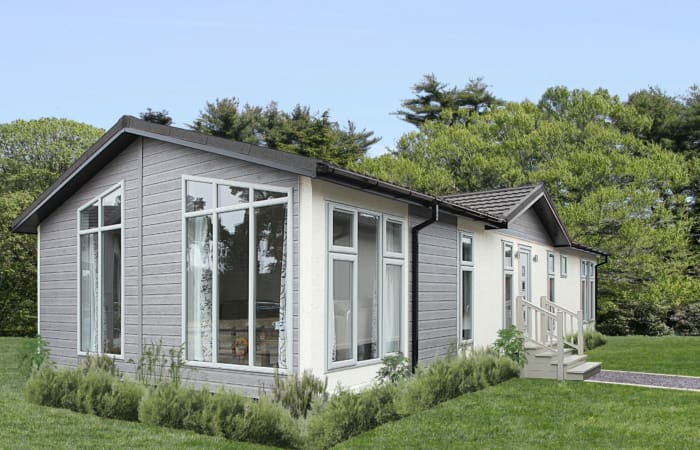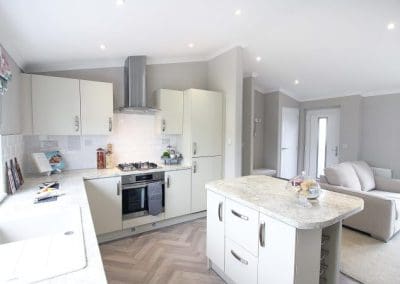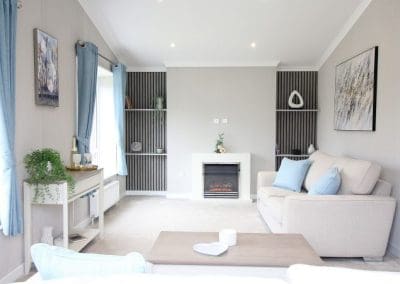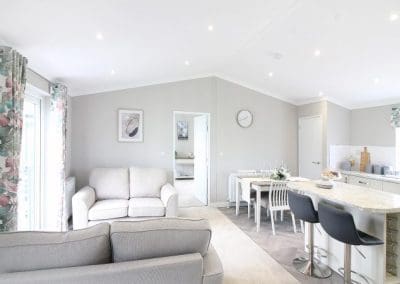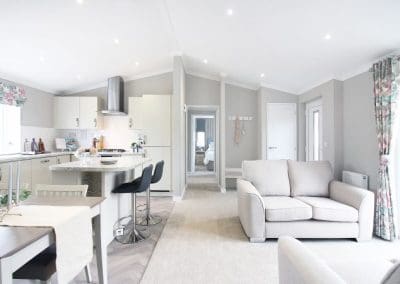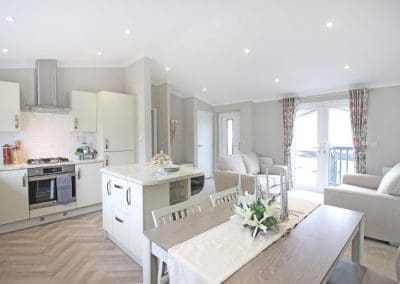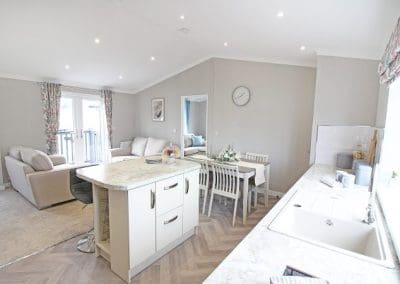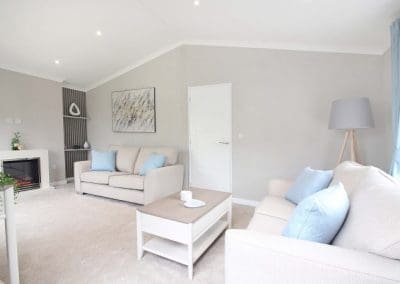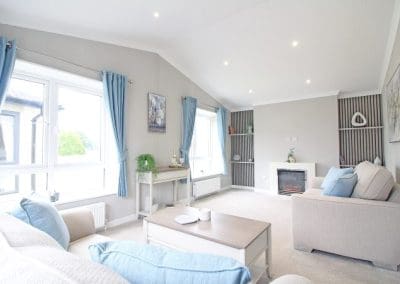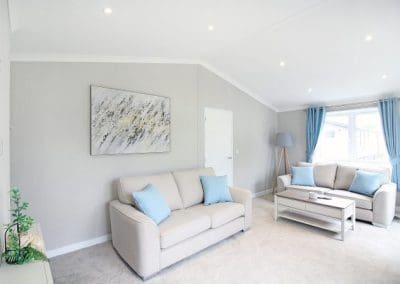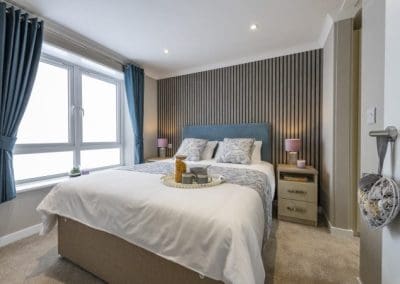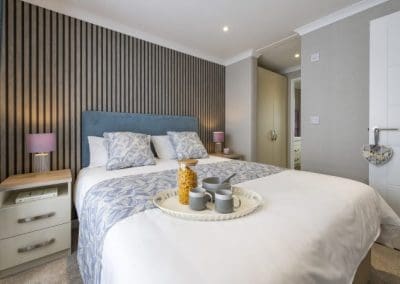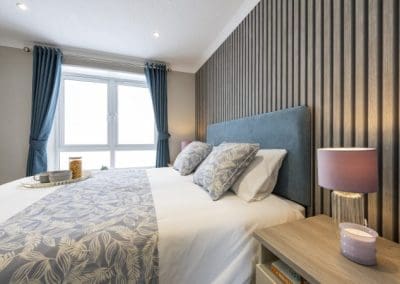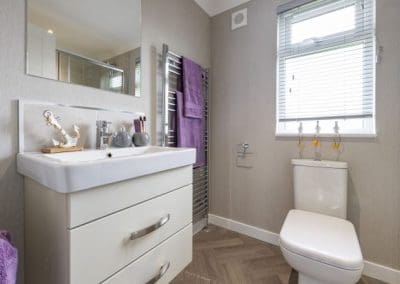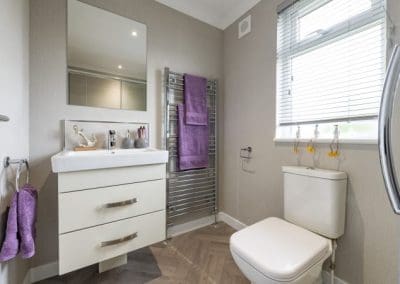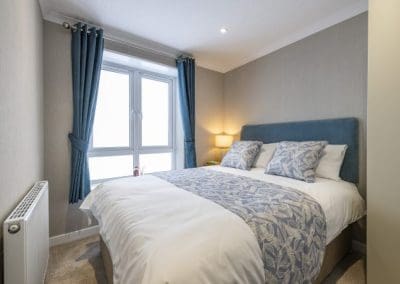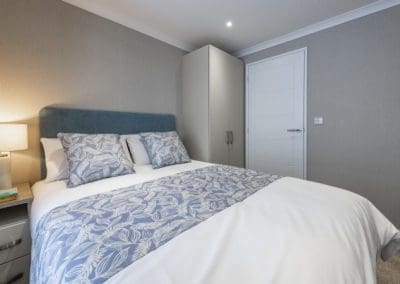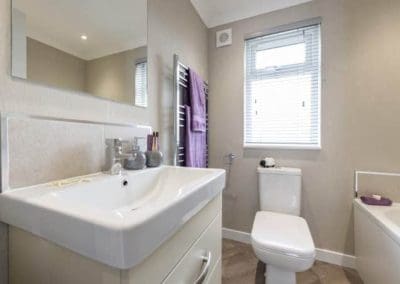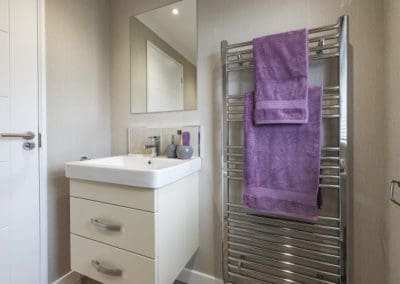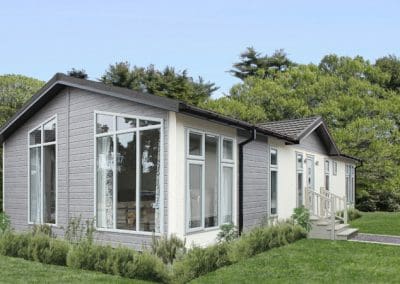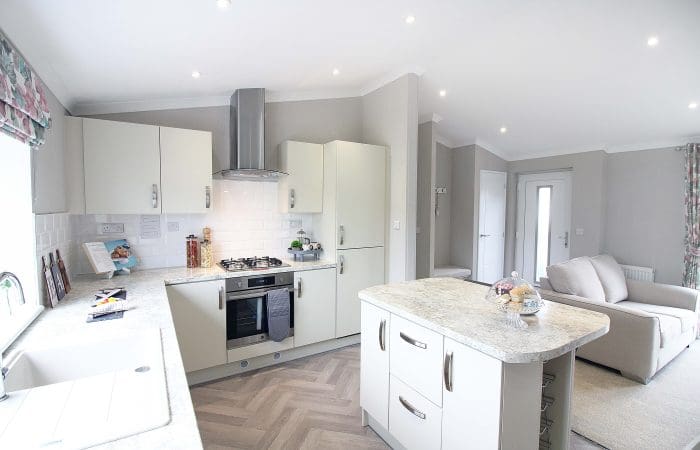
4 Brittlegill
(Phase 2)
Homeowner moved in!
Model: Omar Vision
Size: 44×20
Bedrooms: 2 Double
The Vision is a contemporary and stylish park home with an innovative floor plan that centers around an open-plan living space, but also has the benefit of a separate lounge.
To the exterior, large picture windows and a combination of Almond Stucco and CanExel cladding make the Vision feel very contemporary, and a feature front door under a dormer makes an impressive entrance.
Inside, the Vision features vaulted ceilings to the lounge and central open-plan living space, giving a light and spacious feel. The interior design is contemporary, fresh and stylish with stand-out features such as the breakfast bar with integrated wine racks to the kitchen, the choice of seating areas (to the lounge and main living space) and the practical entrance with boot seat and coat hooks.
PLEASE NOTE: Manufacturer supplied images for illustration only. French doors as shown in the images are an optional extra. Decking and props are not included, some photos may include optional extras and specifications and layouts may differ from those shown here. For full details, please contact our sales team.
- Council Tax Estimate Band A
